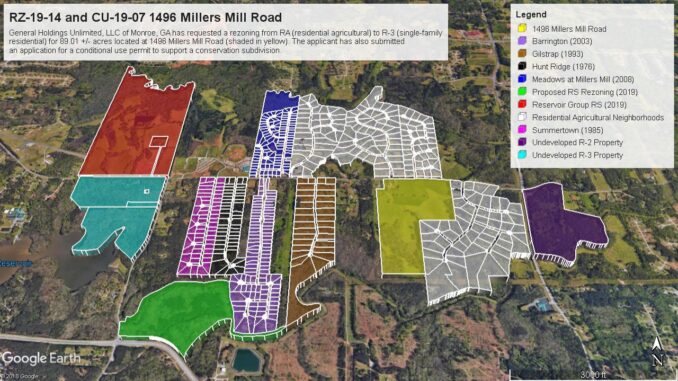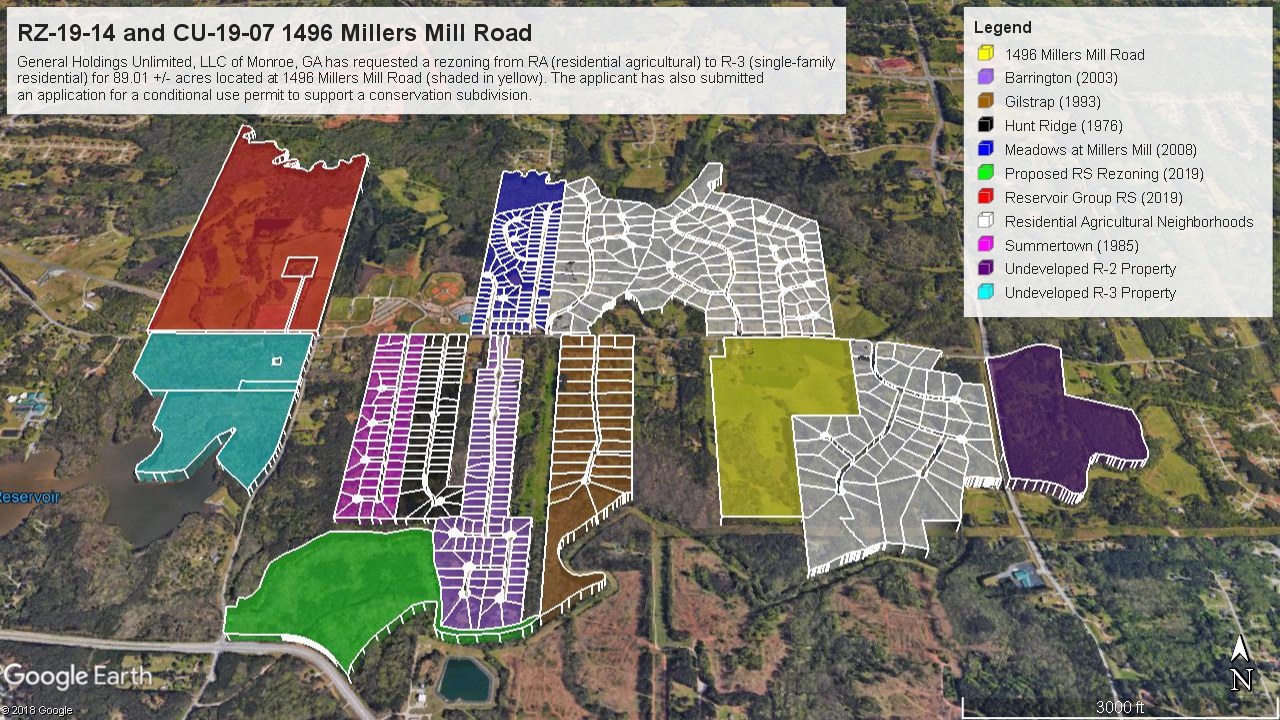
 The subject property is shown highlighted in yellow on the above development map. (staff photo)
The subject property is shown highlighted in yellow on the above development map. (staff photo)
A rezoning request that’s been debated for six months and now gone through three public hearings will proceed back to the board of commissioners following the January 2020 meeting of the zoning advisory board. The ZAB added several conditions before recommending approval of the request.
The board of commissioners will hold a public hearing and consider the request on Tuesday, February 18, at 6:30 pm. Meetings are held at the Henry County Administration Building located on Henry Parkway in McDonough.
General Holdings Unlimited, LLC of Monroe, GA is requesting a rezoning from RA (residential agricultural) to R-3 (single-family residential) for 87.01 +/- acres located at 1496 Millers Mill Road. The zoning advisory board previously approved a conditional use permit for a conservation subdivision in July 2019.
The ZAB recommended denial of the R-3 zoning district and instead recommended approval of R-2 with sewer. The board also included several conditions:
- Entrances shall align with existing streets across Millers Mill Road or be shifted to meet the minimum offset required.
- The entrances shall be located such that the minimum intersection sight distance and the minimum spacing requirements are met per the road’s posted speed limit, and shall have a deceleration lane and acceleration taper designed and constructed to HCDOT standards.
- The improvements required by the traffic impact study shall be the responsibility of the owner / developer. This may include a left-turn lane(s).
- Each home shall have a minimum two-car garage. At least seventy-five percent of the lots shall have a side-entry garage.
- All homes shall consist entirely of all sides brick, stone, or stucco. Vinyl based products are only permitted in the soffits, eaves, and fascia.
- Each home shall be a minimum of 2,800 heated square feet.
- All disturbed areas shall be sodded, except where landscaping is present or installed.
- The minimum lot width at the front setback line shall be 115 feet.
- A one-hundred sixty (160) foot buffer shall be preserved along exterior streets. The buffer shall include a wrought iron fence with brick columns. A fifty (50) foot buffer shall be preserved on all other property lines.
- The subdivision shall be managed by a homeowner’s association.
The board’s recommended lot width of 115 feet is a significant change over the developer’s previously proposed 72 feet wide lots. The proposed conditions were met with approval from residents of surrounding neighborhoods who have been actively involved in the rezoning process.
Due to the change in recommended zoning district and increase to the recommended lot width, the number of lots that would be developed is not available. The applicant previously proposed 144 lots.
The case will be scheduled and advertised for an upcoming board of commissioners meeting where a final decision will be made. Four commissioners are required to vote in favor to approve any change in zoning.
